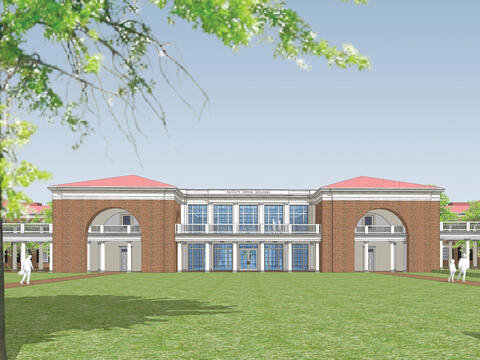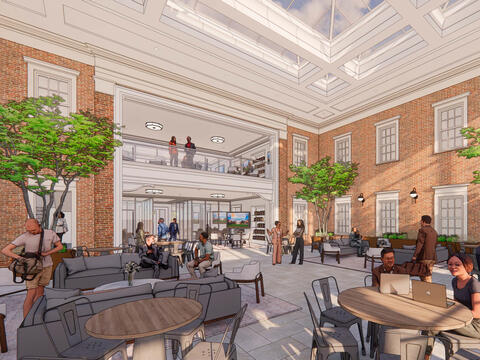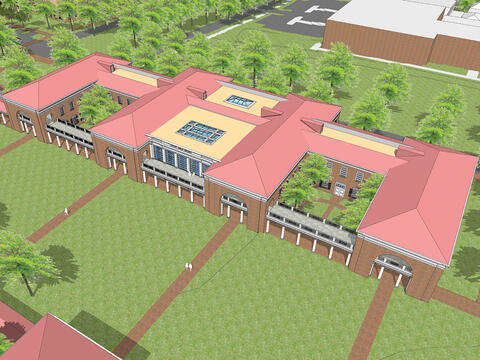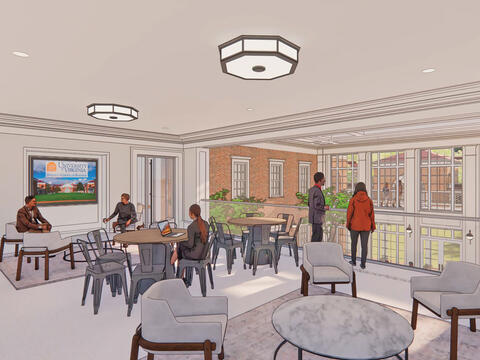Faculty Office Building
A New Home for Innovation for the World’s Best Faculty
Transforming the Faculty Office Building
Darden is embarking on a visionary project to redesign, renovate, and modernize the Faculty Office Building in Charlottesville, which has remained unchanged since it was first built in the 1990s. The revamped space will become a hub for collaboration, student interaction, and excellence. The building will foster innovation, community, and a strong connection to Darden's commitment to excellence and student-centricity.
Investing in Our Faculty
Since 2015, Darden has welcomed 65 exceptional faculty members with strong research and teaching records. Our faculty body has grown from 70 to 99; half are international, and over 40% are women. Darden’s faculty was rated #1 by The Princeton Review (2017–22, 2024) and The Economist (2017–22). Darden faculty view business not as a theory but as a continuously evolving practice. They focus on the practitioner and take an "enterprise view" of business as holistic, with all areas working together.
Unconstrained by academic silos, faculty teams design and co-teach courses to show how areas like strategy, accounting, and marketing work together. The faculty infuses the pedagogy—whether for a degree program or a short course—with new ideas, cases, and research so that learners not only interact with the latest ideas but also learn how to learn, preparing them to stay at the leading edge in an evolving world.
114 faculty offices
17 AO staff offices
131 total desks
129 faculty offices
20 staff offices
18 emeriti & visiting workstations
167 total desks
25% increase in capacity
Enhancing the Faculty Experience
This unique pedagogy requires spaces that promote both quiet work and collaboration. The current Faculty Office Building lacks modern amenities, natural light, and collaborative spaces.
The Refresh Project will address these shortcomings by renovating the building to include:
- Additional faculty offices
- Open workspaces
- Cutting-edge meeting areas
Key Amenities:
- Faculty Collab Space: A dedicated area for seminars and casual gatherings.
- Faculty Library: A quiet space for emeritus and visiting faculty.
- Outdoor Porches and Walkway: Promoting wellness and outdoor engagement.
- Renovated Hallways and Offices: More natural light and an open, welcoming atmosphere.
David (MBA ’78) and Kathleen LaCross have pledged $6.5 million toward the renovation of the Faculty Office Building, with Darden contributing an additional $1 million to create a $7.5 million matching gift. This challenge invites others to help raise $15 million for the project, enabling the renovation to move forward.
Join Us in Making History
By naming a space in the new Faculty Office Building, you're investing in the future of business, our students' success, and Darden's enduring legacy. Your generous contribution will help create a lasting impact that will resonate for generations to come.
Let’s build a brighter future together.
Darden is embarking on a visionary project to redesign, renovate and modernize the Faculty Office Building, which has remained unchanged since the 1990s. The renovation will create a hub for collaboration, student interaction and academic excellence. With updated offices, open workspaces and cutting-edge meeting areas, the building will foster innovation and a strong sense of community while reflecting Darden’s commitment to excellence and student-centricity.
Faculty Office Building

The Faculty Office Building is the center of academic life for Darden’s renowned faculty, providing spaces for teaching, research and collaboration. This reimagined facility features modern offices, open workspaces and gathering areas designed to enhance faculty engagement and student learning. As the intellectual hub of the School, the building fosters a dynamic academic environment that reflects Darden’s commitment to innovation, excellence and community.
Central Atrium and Collaboration Hub

The Central Atrium and Collaboration Hub, also known as the Winter Garden, serves as the heart of the renovated Faculty Office Building. This vibrant, open-concept space is designed to foster innovation, interdisciplinary collaboration, and community engagement. Featuring abundant natural light, flexible seating, and an open staircase connecting multiple levels, the Winter Garden encourages both spontaneous interactions and scheduled gatherings. Its modern design creates a welcoming atmosphere that supports the academic pursuits of faculty, staff, and visitors alike.
Faculty Pavilions with Outdoor Porches (4)

The Faculty Pavilions with Outdoor Porches provide thoughtfully designed office suites that support both focused work and faculty-student interaction. Featuring inviting outdoor spaces, these pavilions offer faculty a peaceful setting for research, mentoring and informal discussions. Their modern design and natural light integration create an inspiring environment that fosters collaboration, innovation and engagement.
Seminar Room

The Seminar Room provides a flexible, technology-enabled environment for small-group instruction, case discussions and faculty collaboration. Designed to encourage dialogue and idea exchange, this space supports both formal classes and informal learning among students, faculty and visiting scholars. Its modern furnishings and adaptable layout foster engagement and connection, advancing Darden’s mission of delivering transformational, discussion-based education.
Conference Rooms (4)

The Conference Rooms serve as essential spaces for faculty collaboration, case discussions and strategic meetings. Equipped with advanced technology, flexible seating and a modern design, these rooms support dynamic engagement between faculty, students and business leaders. Whether for research discussions, team meetings or executive education sessions, these spaces facilitate critical conversations and knowledge-sharing that drive innovation and thought leadership.
Faculty Offices (106)

Cost TBD
The Faculty Offices provide private, dedicated workspaces for Darden’s world-class educators. Designed to support research, mentorship and collaboration, each office fosters engagement between faculty and students while offering a quiet setting for academic work like case writing. With a modern layout, enhanced connectivity and integration into the renovated Faculty Office Building, these offices reflect Darden’s commitment to faculty excellence and an environment that inspires leadership and discovery.
NW Entry/Lounge

Cost TBD
Serving as a welcoming threshold to the Faculty Office Building, the Northwest Entry and Lounge provide an inviting space where faculty, students and visitors naturally connect. With comfortable seating, natural light and proximity to offices and classrooms, this area encourages informal meetings and moments of reflection. Designed to enhance both accessibility and community, it embodies Darden’s commitment to fostering collaboration and belonging within its reimagined academic home.
SE Entry/Patio

Cost TBD
The Southeast Entry and Patio offer a seamless indoor-outdoor experience, connecting the Faculty Office Building to the surrounding landscape. This versatile space provides a setting for casual conversation, small gatherings and moments of respite between classes or meetings. Framed by greenery and natural light, the patio extends Darden’s culture of openness and connection, creating a welcoming transition between academic and social life on the Grounds.
Lounges (7)

Cost TBD
Located throughout the Faculty Office Building, these Lounges serve as comfortable and inspiring spaces for faculty and students to gather, collaborate, and recharge. Each lounge supports the rhythms of academic life — from spontaneous discussions to quiet study — and reflects Darden’s emphasis on community and engagement. Thoughtfully designed with flexible furnishings and modern amenities, these spaces help foster the vibrant exchange of ideas that defines the Darden experience.
Staff Offices (14)

Cost TBD
The Staff Offices within the Faculty Office Building provide dedicated workspaces for the professionals who support Darden’s teaching, research and faculty operations. Designed for productivity and collaboration, these offices ensure that the building functions as an efficient, interconnected academic environment. By supporting the people who advance Darden’s mission every day, these spaces reinforce the School’s commitment to excellence and service.
| Space | Status | Cost |
|---|---|---|
| Faculty Office Building | ||
| Faculty Office Building | Available | $15,000,000 |
| Central Atrium and Collaboration Hub | Reserved | $5,000,000 |
| Faculty Pavilions with Outdoor Porches (4) | Available | $3,000,000 |
| Seminar Room | Available | $250,000 |
| Conference Rooms (4) | Available | $150,000 |
| Faculty Offices (106) | Available | |
| NW Entry/Lounge | Available | |
| SE Entry/Patio | Available | |
| Lounges (7) | Available | |
| Staff Offices (14) | Available |
Naming Opportunities for faculty offices will be available at a later date.
For more information, please contact Samantha Hartog, Senior Associate Vice President, Advancement, at HartogS@darden.virginia.edu or +1-434-981-4025.